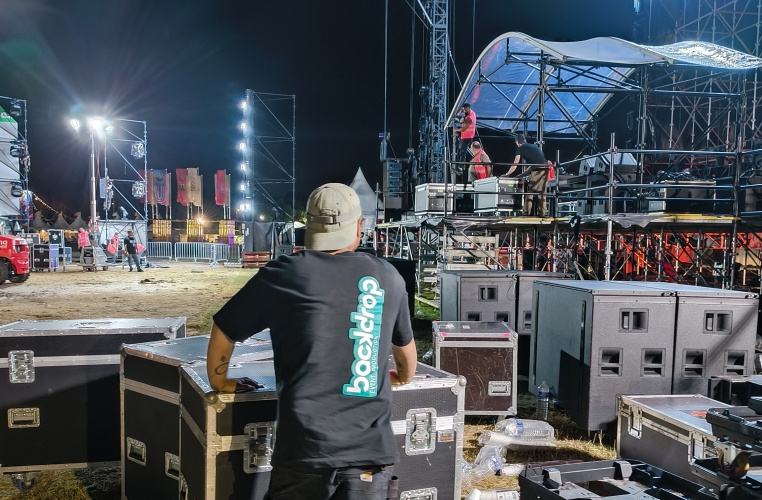Technical design is at the heart of our approach. Through the production of 2D plans and 3D models, we provide you with an accurate and tangible representation of your event, long before it is implemented on-site.
We create precise technical drawings for each area of the project. Our models and 3D views facilitate the validation of technical and aesthetic choices, and streamline collaboration between the various service providers.
Precise technical drawings for each area of the project
Models and 3D views for realistic visualization
Detailed cabling, lighting, and stage structures
Streamlined communication between service providers

A methodical approach to optimize every aspect of your event
Verification of technical and aesthetic choices before execution
Clear communication among all project stakeholders
Accurate identification of needs and budget optimization
Detailed planning for timely execution
01
Study of technical constraints and project objectives
02
Accurate measurement taking and analysis of available space
03
Creation of technical plans and 3D models
04
Presentation, client approval, and adjustments if necessary